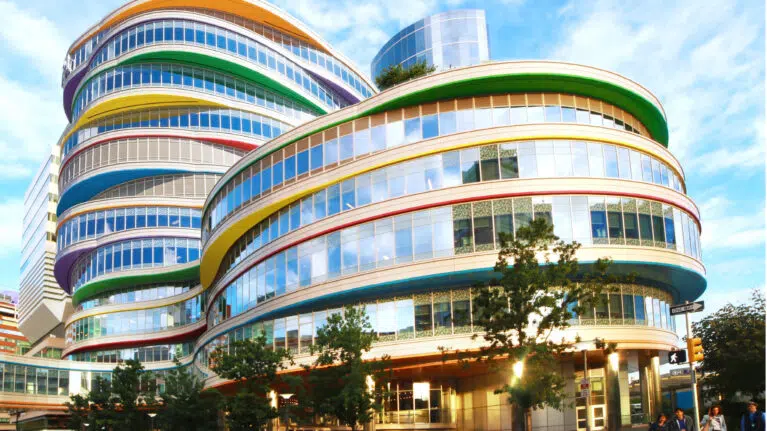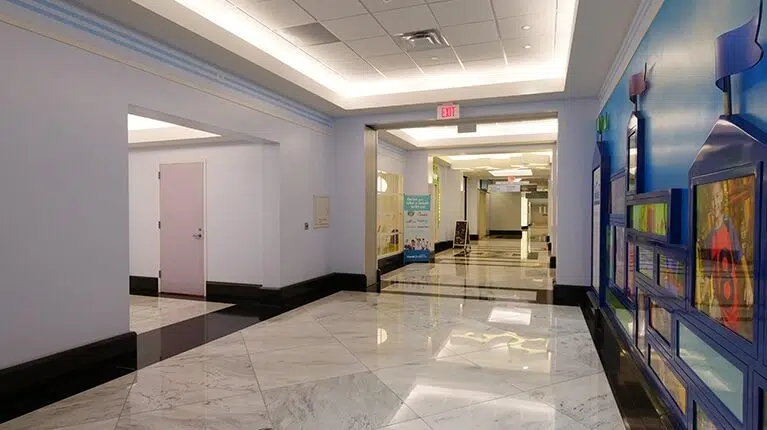DALLAS, TX – It almost sounds like a lyric for a country western song: The tallest Won-Door in Texas is in Dallas. The door is 19′ wide and 27′ high and separates the new Forest Park Medical Office building at 11990 North Central Expressway in the medical corridor on Forest Lane in Dallas from the Forest Park Medical Center.
District manager David Larsen says the door presented some interesting development and placement challenges.
“The space the designers had in mind was a very open concept space with very tall ceilings and a desire to have the hospital flow directly into the medical office building with no barriers or the appearance of a fire wall or other required separation,” Larsen said. “Installing the door is a little tricky simply because of the height and the risks involved with working at that elevation.”
Chad Duren, associate principal with the Ascension Group in Dallas, said there really was never any question about what to use to achieve the seamless look between the two buildings.
Ascension had used smaller accordion fire doors from Won-Door in other projects when the construction called for fire separation or compartmentation.
Won-Door is something we consider every time.
Chad Duren, Associate Principal with the Ascension Group
“The cost, which we knew would be substantial, really didn’t stop us. We couldn’t do anything else,” Duren said. “We wanted it to look as if it were essentially the same space.”
The four-story, 72,000-square foot Class A medical facility has sweeping vistas and an open, airy feel to what is actually a state-of-the-art medical campus that features medical office and retail space.
The 125,000-square foot hospital expansion includes room for 14 operating rooms, 48 private patient beds and a dozen critical care beds.
Mike George, the engineering department head for Won-Door, said Won-Door is always up to a challenge and although a door taller than it is wide is not the most common door the company builds, it’s one that Won-Door engineers have learned to do successfully.
“Basically what we do is create a half-truss that we hang vertically. We then create a horizontal bar with a trolley mechanism that becomes the backbone of the door as the panels fold up. It keeps everything in position,” George said.
George said this isn’t the first time Won-Door has been asked to create a unique size of accordion door.
“We don’t walk away from many challenges,” he said.

