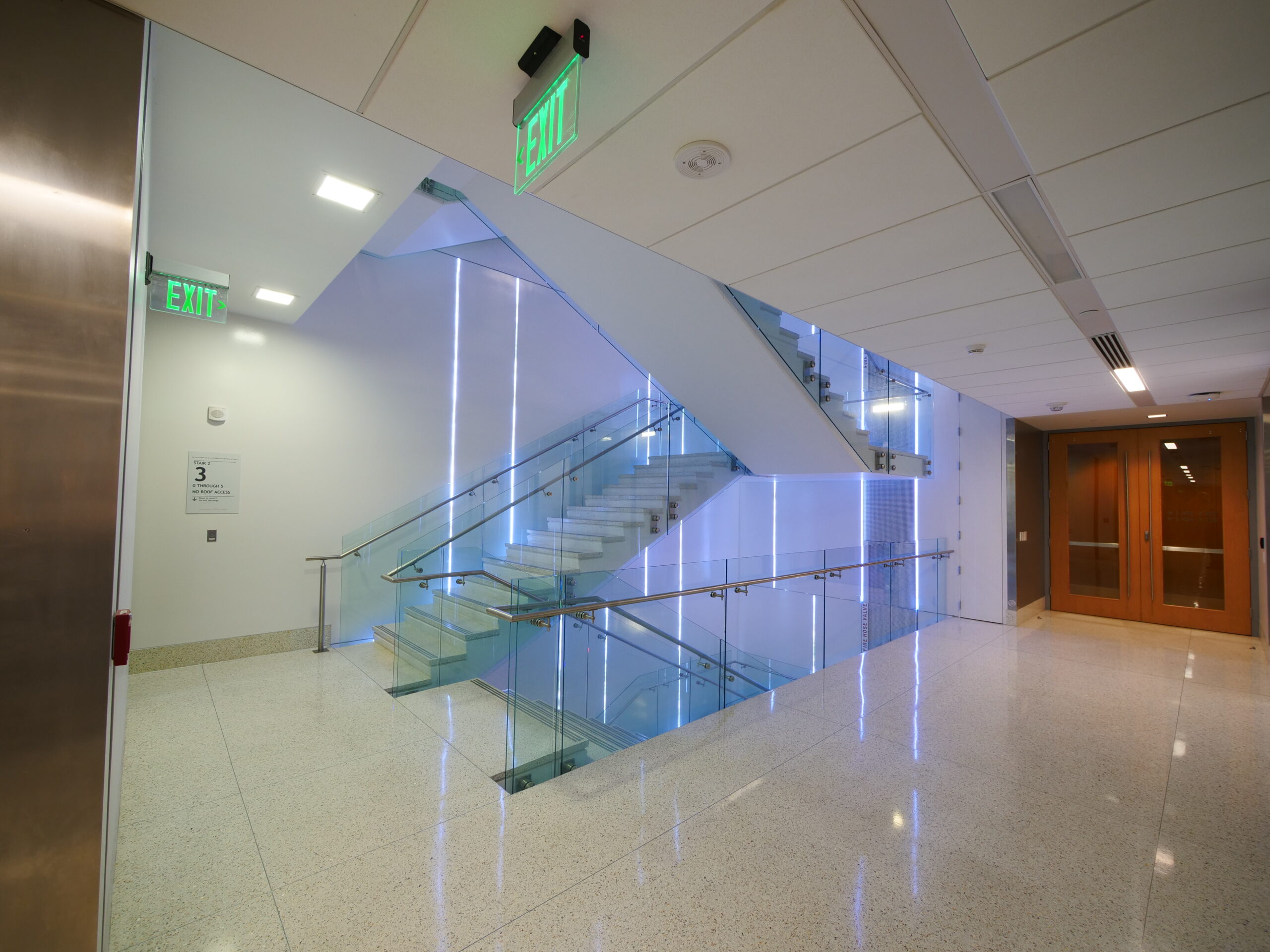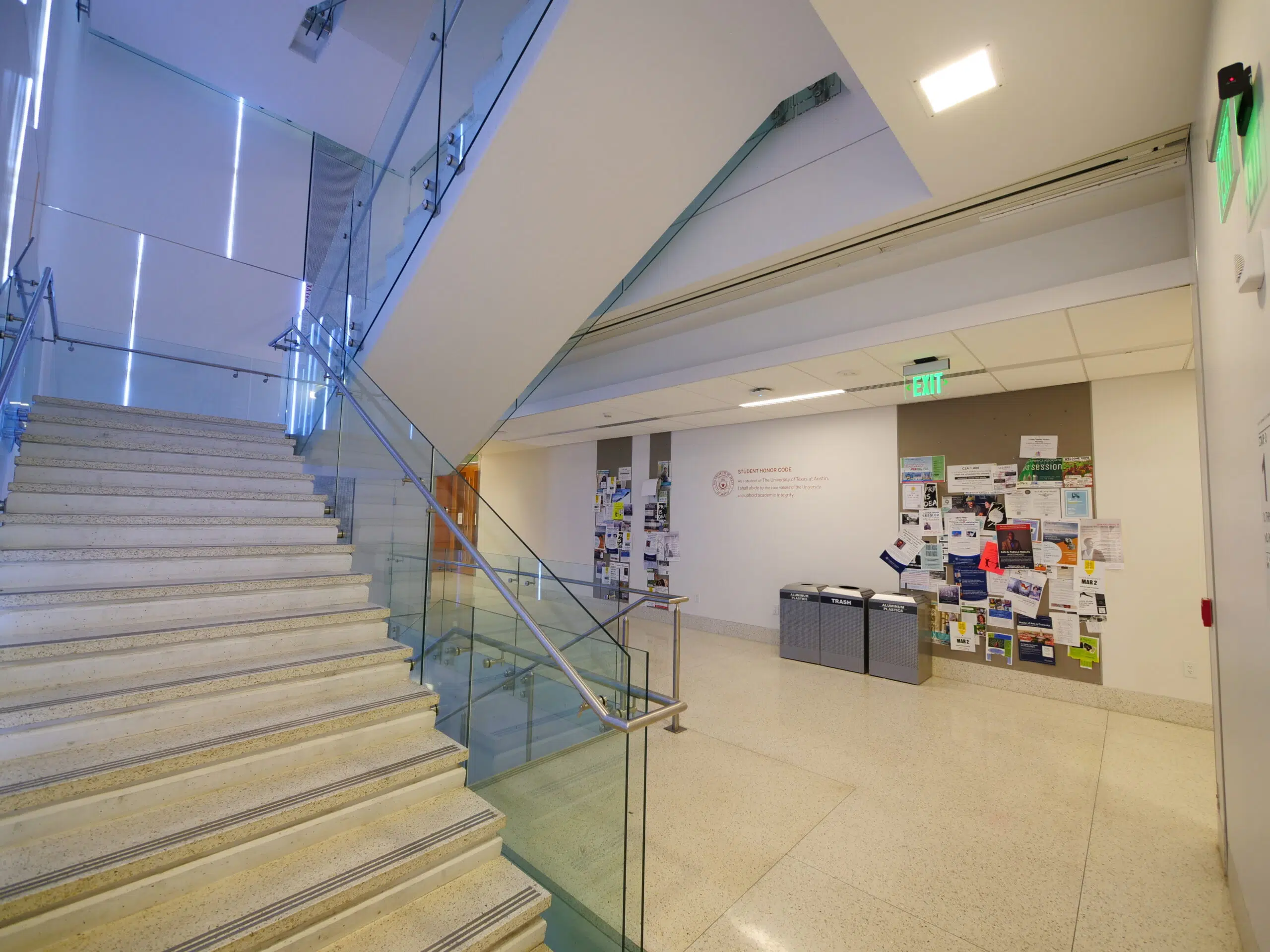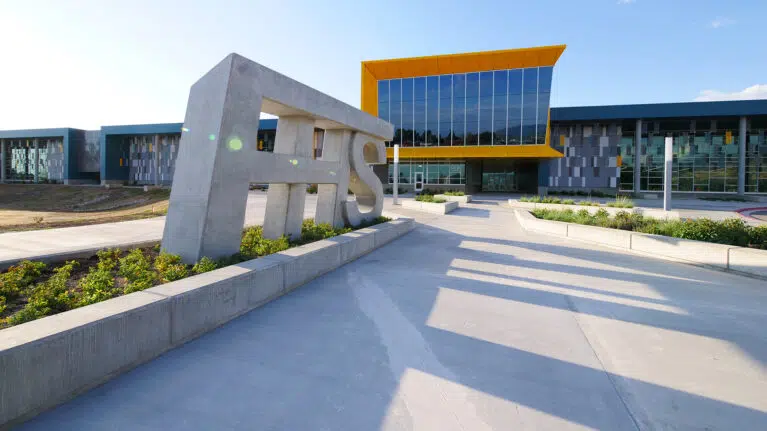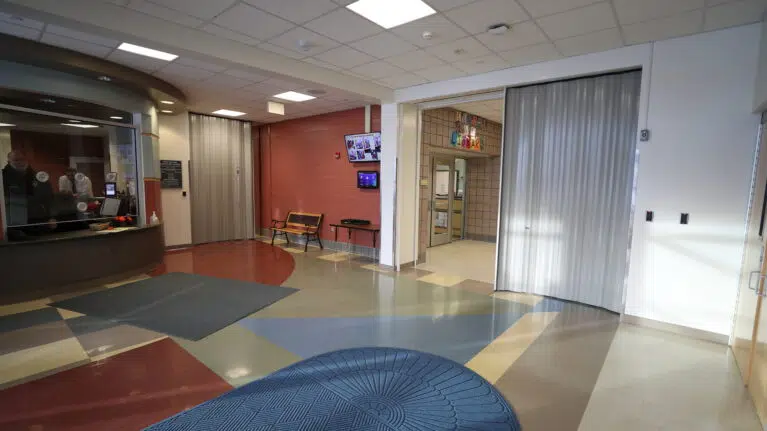AUSTIN, TX — In a project focused on efficiency and flexibility, 20 Won-Door FireGuard™ doors play an essential and welcome role.
The doors used in the six-story University of Texas Austin College of Liberal Arts Building fit in seamlessly as they protect the fire stairs — communicating public stairs designed with integrated systems (concealed stair pressurization and fire standpipes) — and plenty of natural light.
They are out of sight, helping to create an aesthetically pleasing look while still providing the life safety function such a venture demands.
The innovative LEED Gold project was fit onto a constrained site. (To the north is a major pedestrian mall, to the west is an existing college student center, to the south is a student fitness center and to the east is Waller Creek.)
The new building was thus confined to a fairly square footprint so the design team needed to think and work creatively. They wove the natural landscape’s fluid lines and the building’s more rigid grid into an interesting and compelling mix, blurring inside and outside spaces.

Landscape courtyards and green roof spaces directly relate to interior gathering spaces and provide garden-like settings on the exterior.
An elevated wooden boardwalk connects the courtyard spaces without treading heavily on the landscape.
Glass panels serve as waterless water features, representing the color of Austin’s river at various times of the day.
One of the major goals was to achieve functional flexibility.
Another was to allow the college to easily adapt, change, add or expand departments.
There was a conscious effort to encourage people to use the stairs rather than the elevators, collaborate between floors and make them a central feature.
The Won-Doors helped bring this about blending into a design that is responsive, open and imaginative.
The building project provided plenty of opportunities to come up with fresh ideas and new ways of achieving beauty with purpose.
Angele Burton, district manager for South Texas and South Louisiana, said the liberal arts building was the largest domestic project Won-Door closed in 2011.
The 212,000-square foot, glass and limestone, $85 million building, designed by Overland Partners Architects, has 30 modern classrooms, study rooms, meeting areas, laboratories, faculty offices and a conference center for symposiums, lectures and special events.
For the first time since the main hall was torn down in the 1930s, College of Liberal Arts students have space of their own that brings 24 departments and more than 600 faculty members together rather than spread throughout 30 buildings.
Faculty and students of different disciplines can more easily collaborate on both sides of the Student Activity Center Skybridge that connects the College of Liberal Arts building with the Department of Anthropology.
The fourth and third-floor lounges feature floor-to-ceiling glass walls that define this open, collaborative space.

Departments, programs and centers housed in the new building include Liberal Arts Honors, Native American and Indigenous Studies, Population Research Center, Plan II Honors, the Schusterman Center for Jewish Studies, Geography and the Environment, Sociology, Linguistics, Military Science, Naval Science and Air Force Science.
Randy Diehl, dean of the College of Liberal Arts, said many new buildings are described as innovative but this building truly stands out as a model for cost-effective planning and design in the 21st century.

